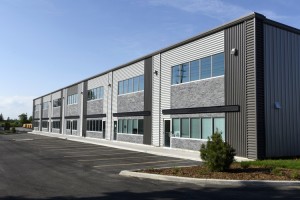1035 MOODIE DRIVE
New Light Industrial Development & Tenant Fit-Up
1035 Moodie Drive is a stylishly designed warehouse perfectly suited for companies who need office space and warehouse space. The building was designed with material handling in mind. Throughout the design development process, we worked closely with the owner of this brand-new 2.5-acre light industrial development. We assembled the design team for this project, obtained site-plan approval, permits, developed the site and constructed the building.
The construction of this two-storey, 20,000 sq. ft. commercial building of office and warehouse space, included its own firefighting services, septic systems, storm water management, landscaping and parking lot.
In addition to the initial site development, we fit-up two bays for and tenant and continue to work with the property manager to subdivide fit up other tenant spaces. With such close proximity to Highway 416 it is a very desirable location for many commercial businesses.



